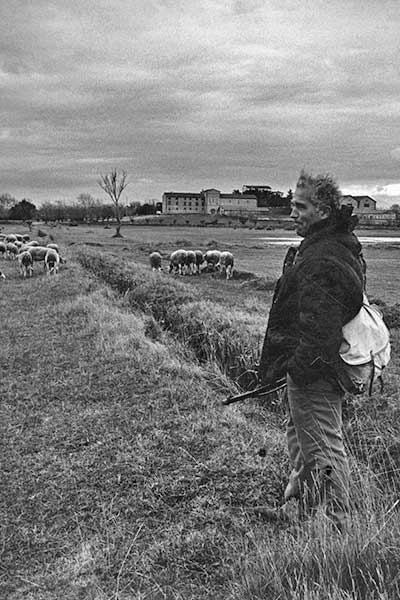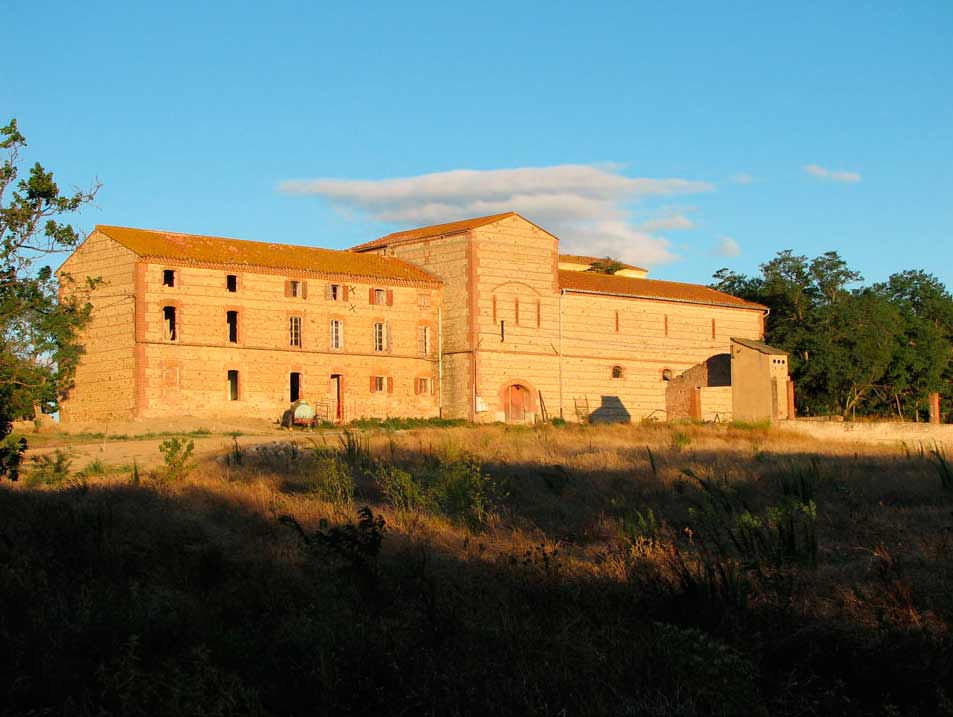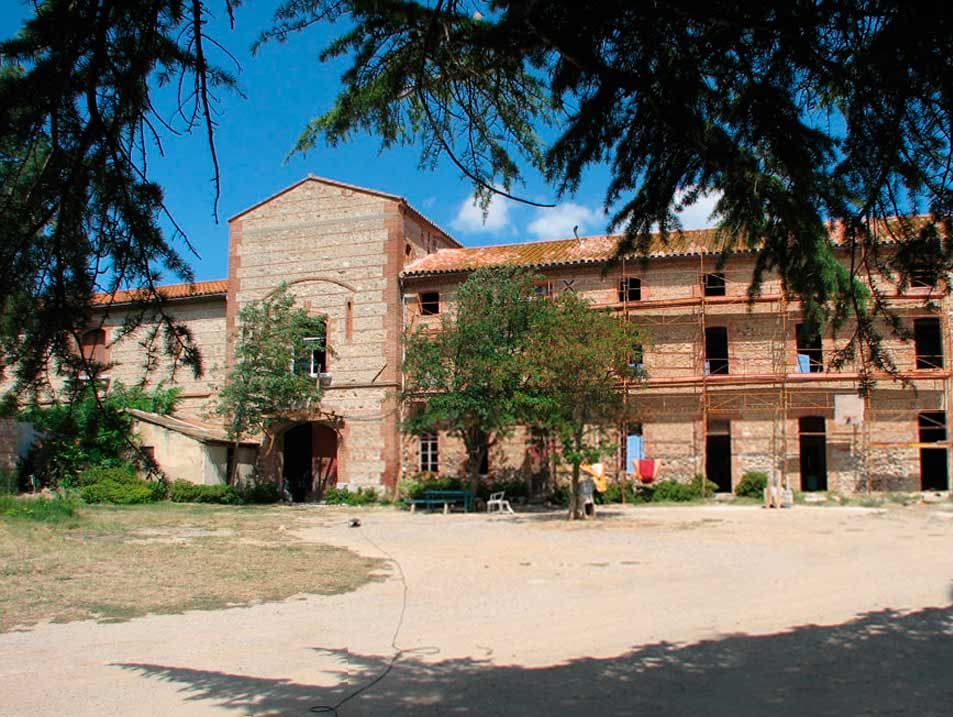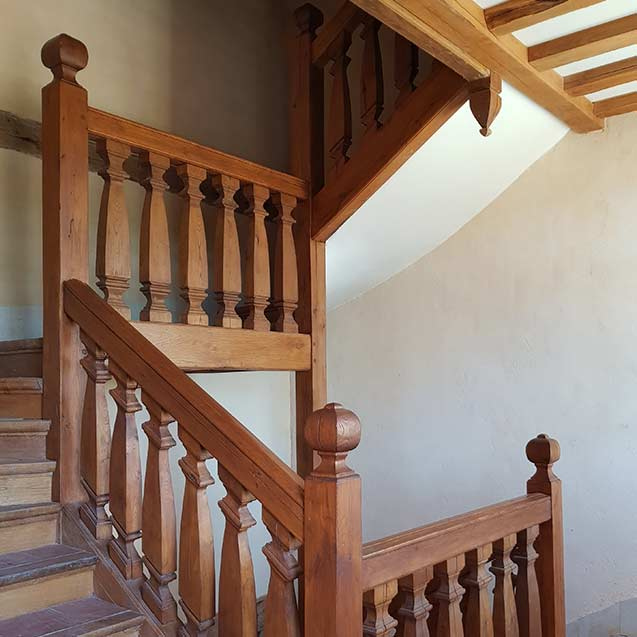
The modern era
The estate was bought in 1870 by an industrialist from Narbonne, Mr Parazols: 173 hectares, 129 of which are vineyards. He demolished several small farmhouses to build the current buildings and 2 others that were destroyed by fire.
He began with the beautiful cellar at the entrance, a place where the wine trade took place and which had a representative role. Opposite it, he built the so-called "weighing house" to weigh the loads.
It is said that the mason who did the work was Saturnin Margail, a man of exceptional dexterity, whose workers sometimes stopped to watch him work (this testimony was given by his great-granddaughter, president of the Terrus Museum in Elne).
Then, the buildings of the current "Domaine Belric" in a more modest construction:
The wing that now houses the gîtes was at that time the place where the workers were housed: 9 families lived there all year round, in addition to the day labourers who came to offer their arms during busy periods, in particular for haymaking, pruning the vines and harvesting. This part of the house was very sober.
In 1893, the other wing and the central tower were built, the ground floor of which became the present reception room. The ground floor was used as a stable with space for 22 horses to work in the fields. On the upper floor, a silkworm farm was built: in 1892, a government decree granted subsidies to farmers who would revive silkworm breeding, so the construction dates from the following year. This period has left its mark on the landscape: old mulberry trees still stand in rows along the roads and paths. A large chimney on the first floor kept the temperature mild for the development of the cocoons.
At the beginning of the 20th century, rice fields were developed but the vineyard activity supplanted everything and the rice fields were used as pasture for horses.
In 1930, a major fire destroyed this wing. The roof and floor were destroyed and rebuilt. The wood was replaced by iron, a material extracted locally near Mount Canigou and of exceptional quality, as witnessed by the numerous wrought iron bell towers, never attacked by rust. The roof and the vaulted ceilings supported by particularly elegant cast-iron pillars were built with metal frames by students of Gustave Eiffel.
Since 1912, the estate has belonged to the Jonquère d'Oriola family, which included Pierre Jonquère d'Oriola, an accomplished horseman. In the 1960s, the property fell into joint ownership as its owner Christophe Jonquère d'Oriola died without children and his nephews tried to manage it and maintain the activity. It was finally sold in two lots: one in 2000 and the other, the current Domaine Belric, in 2002.








 Agence de digitalisation Newton Concept
Agence de digitalisation Newton Concept